That Homey Feeling.
**Limited-Time Offer: Move In Today & Don’t Pay Rent Until April 1st, 2026!**
Limited time offer for new residents only. Subject to availability, approval, and full terms and conditions.
Naturally bright, neatly modern and designed, from floor to ceiling, to compliment your animated lifestyle. Expect to find ample living space, earthy finishes and mindful features incorporated into a suite that feels like home from the moment you walk in.
floorplans
Luma’s floorplans are well suited for a variety of lifestyles. Explore by number of bedrooms, bathrooms and size. Whatever you’re looking for, and however you’re looking for it, you’re certain to find something that fits.
BEDROOMS
Any
BATHROOMS
Any
SQUARE FOOTAGE
Any
Sorry, your search didn’t match any suites. Please try again.
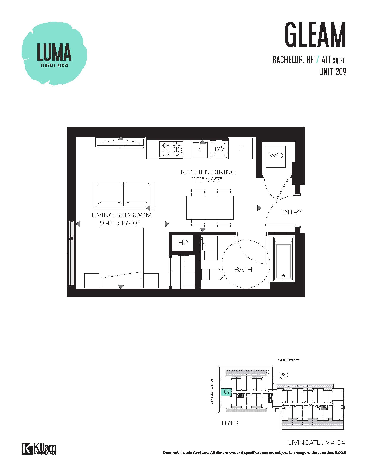
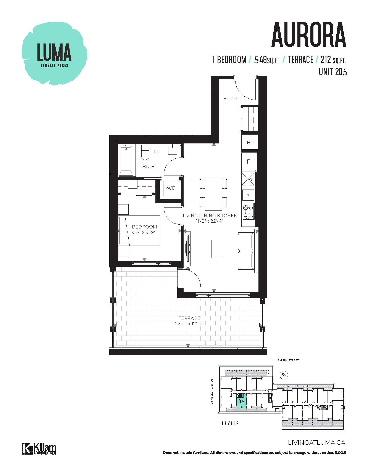
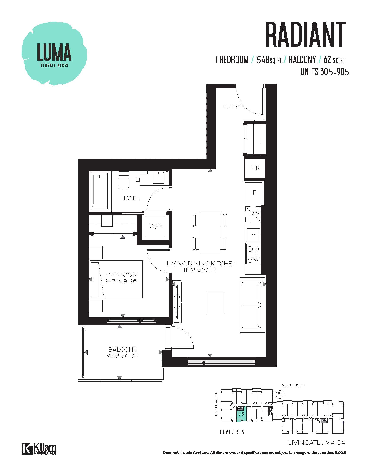
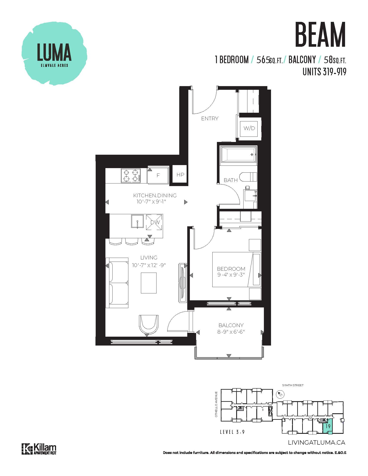
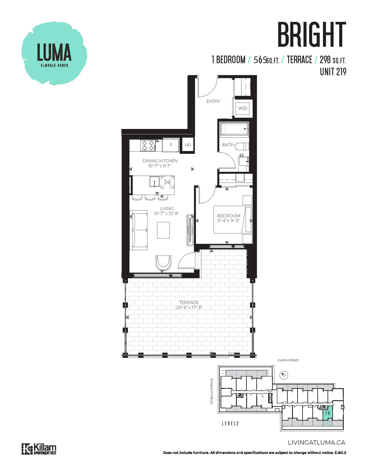
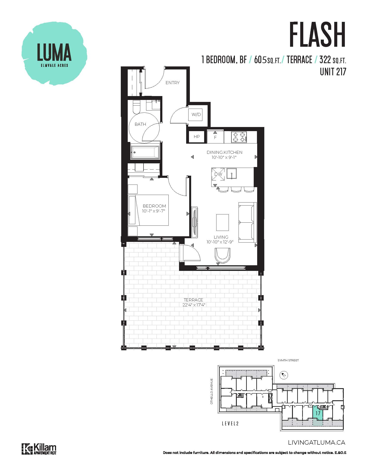
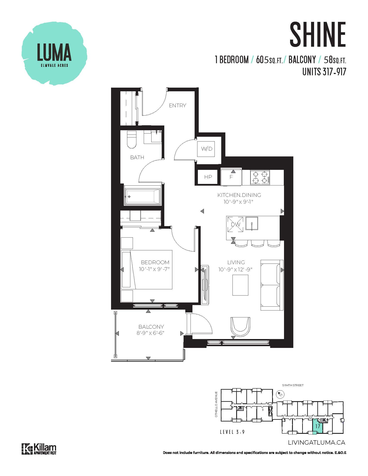
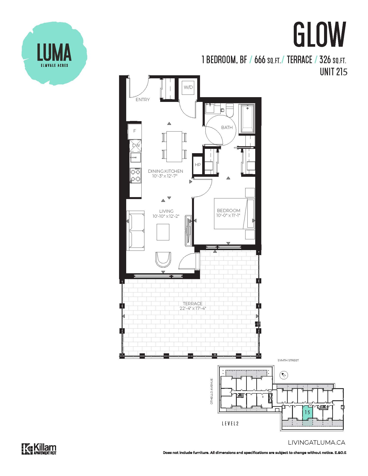
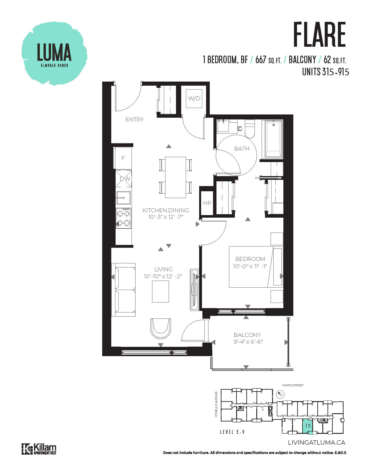
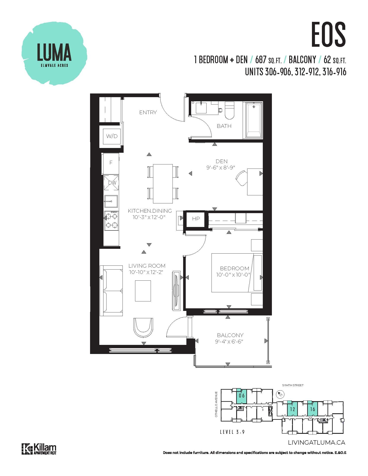
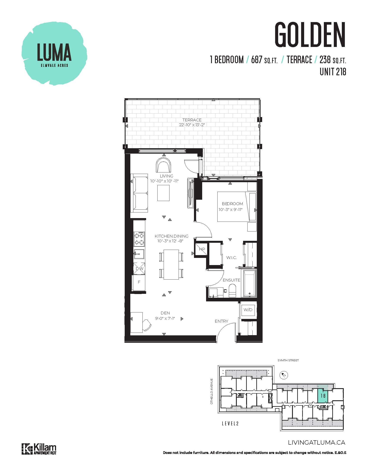
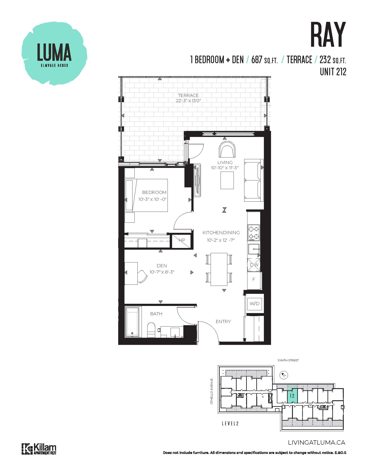
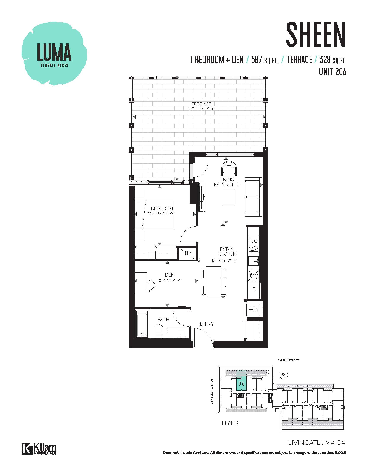
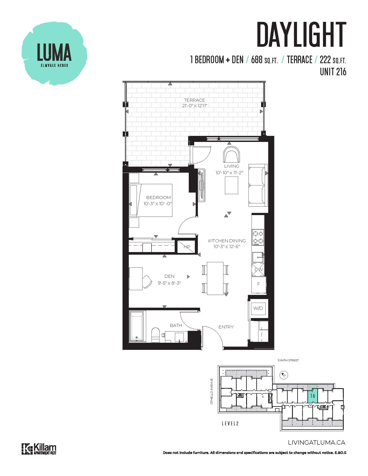
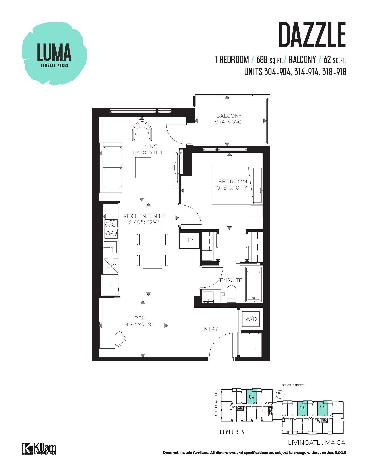
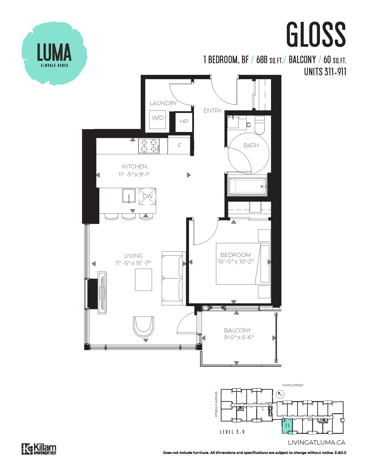
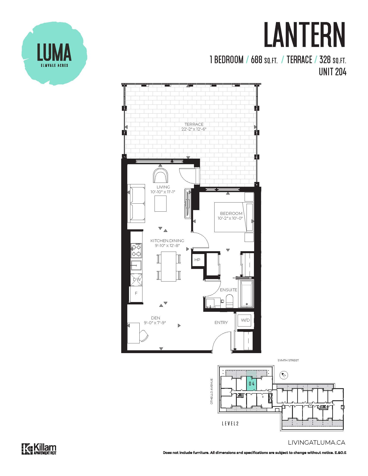
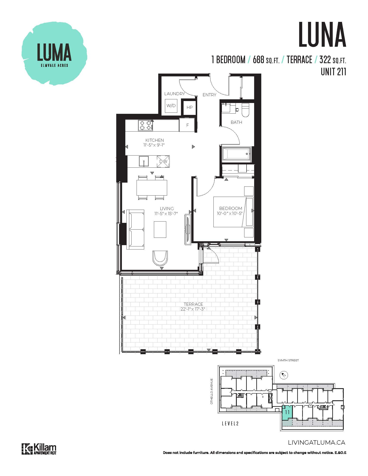
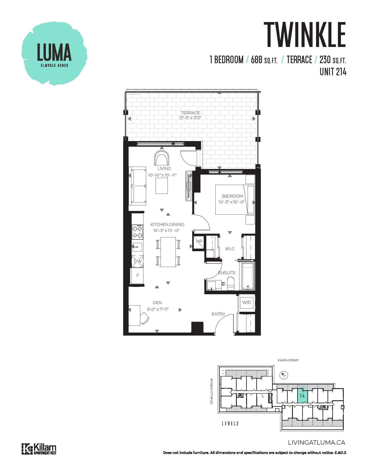
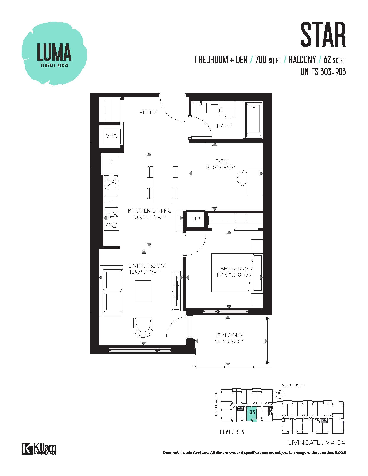
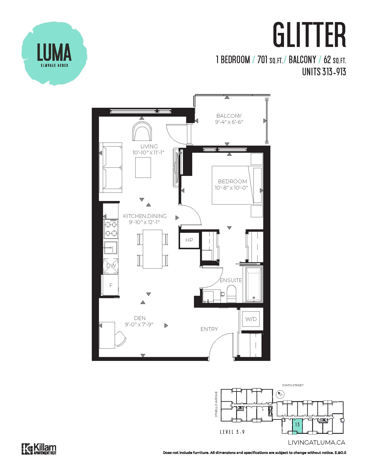
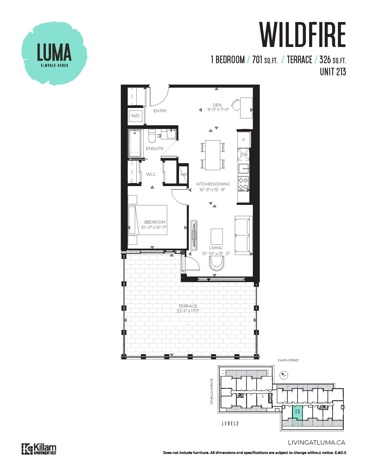
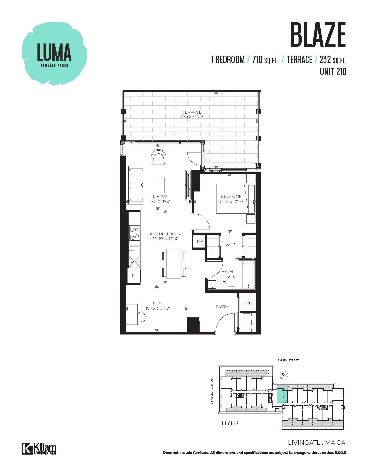
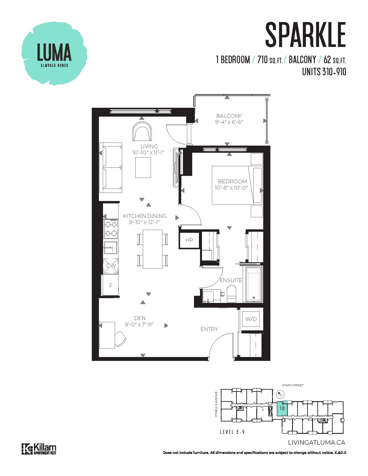
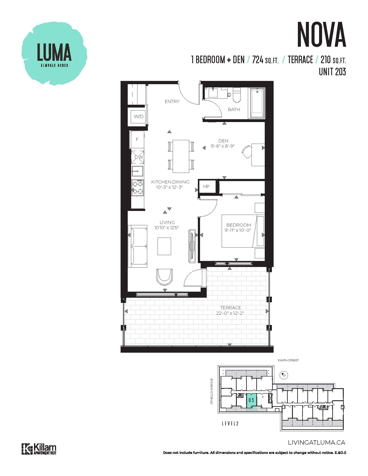
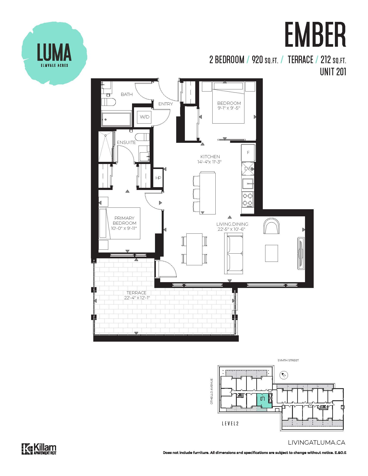
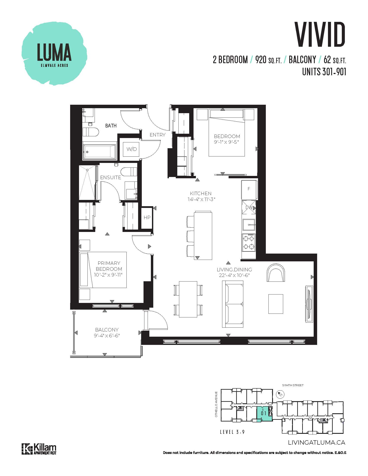
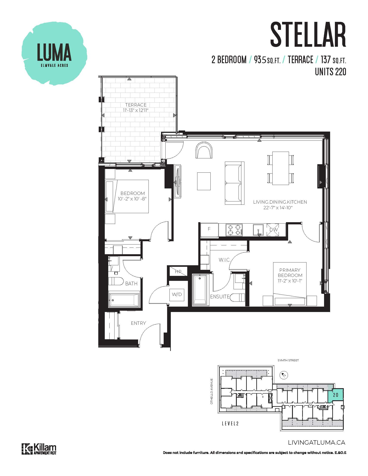
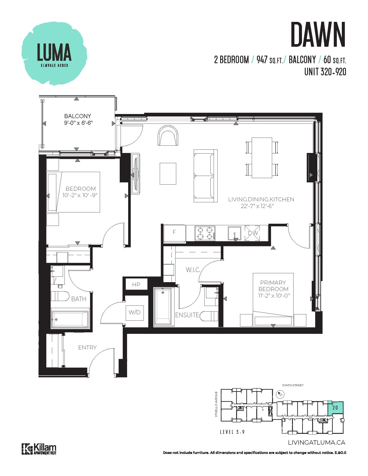
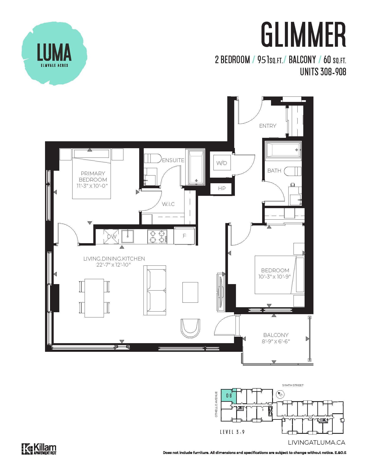
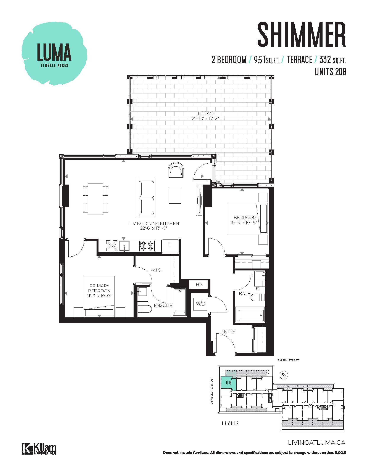
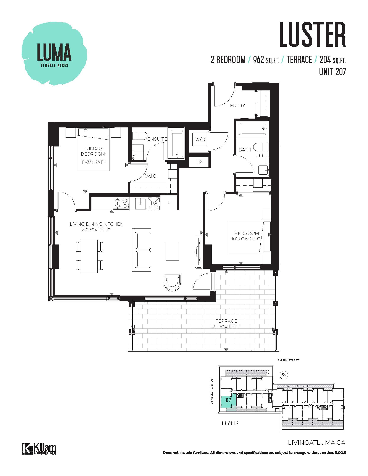
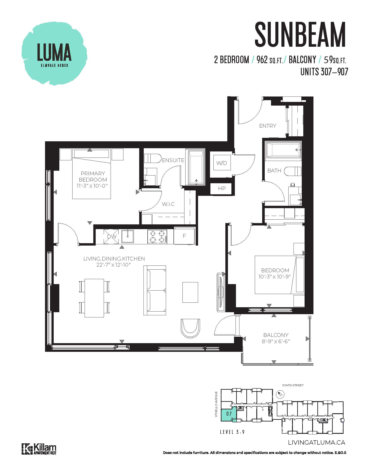
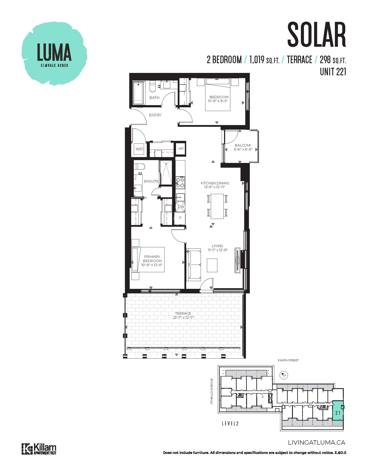
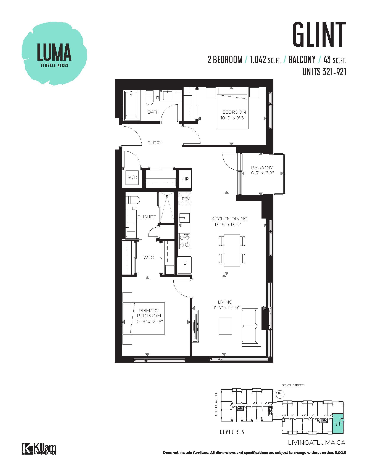
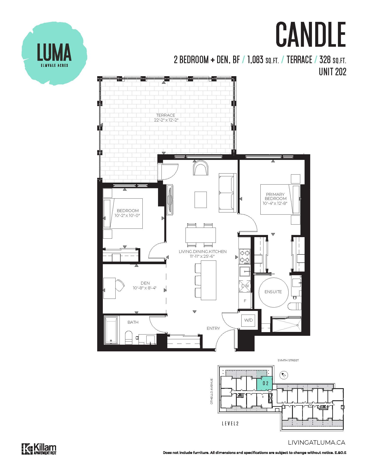
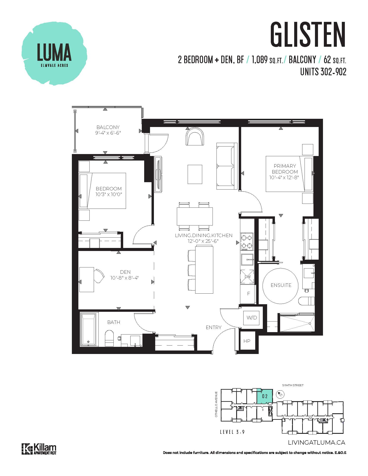
Features & Finishes
Unfinished concrete ceilings, ultra-polished glass subway tiles, resilient black hardware, delicately profiled accents – your features and finishes are as warm as they are hard wearing; ideally suited to the sort of person who likes to get outside and get cozy in equal measure.
Suite Features
- Designer selected lighting package
- Contemporary surface mounted fixtures in foyers, hallways, living areas, bedrooms and dens
- LVT flooring throughout
- Private balconies, as per plan
- Solid wood core entry door with contemporary hardware
- 9’ smooth ceiling throughout
- Individually controlled HVAC system with year-round heating and cooling
Kitchen Features
- Two-toned custom designed kitchen cabinetry
- Tile backsplash
- Quartz countertops
- Kitchen islands as per plan
- Track lighting
- Stainless steel under-mount kitchen sink
- Stainless steel 30” fridge, 30” slide-in range, 24” dishwasher and over the range microwave
Bathroom Features
- Custom designed vanity cabinetry with quartz countertops
- Mirror with surface mounted light above
- Porcelain floor tile
- Tub or shower porcelain wall tile surrounds
- Frameless glass shower enclosures, as per plan
- Designer selected bathroom plumbing fixtures
Laundry Features
- In-suite front load washer and dryer
Technology Features
- High speed internet wiring and access
